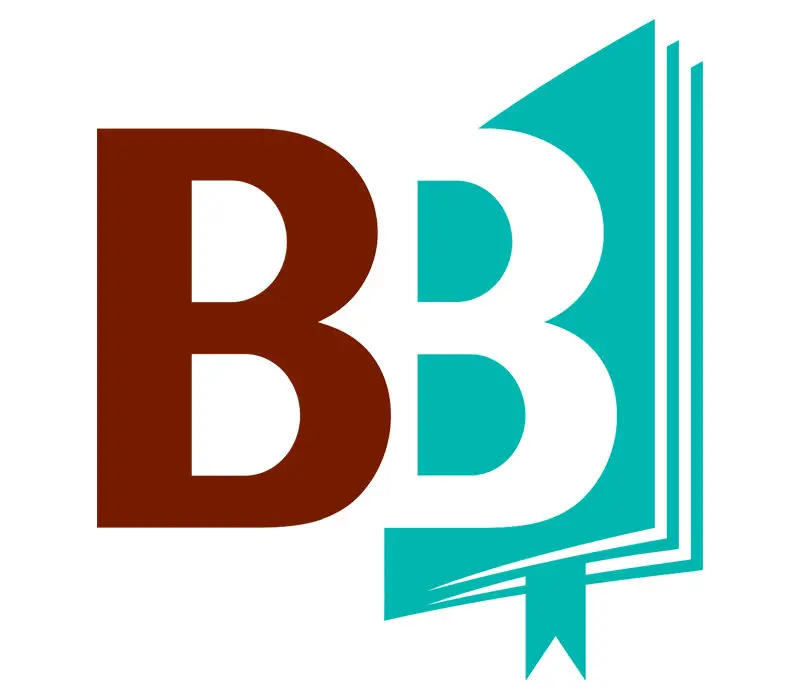Many used bookstores end up in, let us say, “interesting” buildings that present a challenge when it comes to layout. They have lots of character… and floors that are often a bit off level, walls that don’t quite meet at 90 degrees, and other interesting issues. Brand new buildings can have these issues too, but the sort of converted spaces that bookstores end up in often have multiple issues.
We recently decided to relocate some bookcases in the store and that was an adventure. It turned out we couldn’t put the bookcase where we wanted because the slight slope to the floor meant the bookcase was too tall at one end. Oops. It was off by a 1/4 inch. We also moved the front counter at the same time. That involved moving it around multiple times and installing it slightly off square to make it fit in an octagonal bay.
It doesn’t seem to matter how well you measure, you always have to wiggle fixtures around a bit to get them to set just right. Even if you do get them in the “right” spot, you may end up moving them again shortly thereafter as customers interact with them in a way you didn’t intend, or something else crops up. We moved another bookcase when we moved the desk and it seems to now be casting a shadow in the mystery section. Fortunately we were planning on replacing that light fixture anyway, so moving it over 6″ won’t be a big deal…
But nothing has beaten the very first remodeling job we did at the store for sheer craziness. It looked like it would be such a simple project…



 It’s the rare bookseller now a days that doesn’t use a computer for at least part of their operation. There’s still a few die hards that won’t touch them, but the majority have a computer of some sort, and many shops exist only because of the computer. As wonderful a tool as the computer is it does need power to run it. With a little proper maintenance and some hardware improvements, you can shave some of the cost off of using this tool every day.
It’s the rare bookseller now a days that doesn’t use a computer for at least part of their operation. There’s still a few die hards that won’t touch them, but the majority have a computer of some sort, and many shops exist only because of the computer. As wonderful a tool as the computer is it does need power to run it. With a little proper maintenance and some hardware improvements, you can shave some of the cost off of using this tool every day.